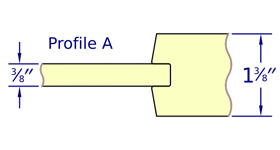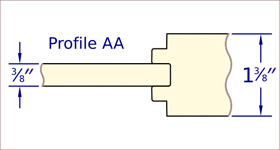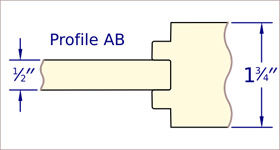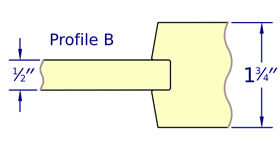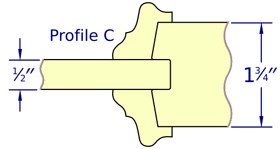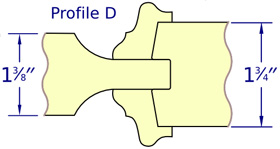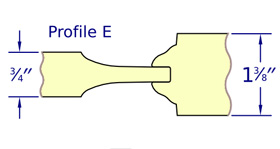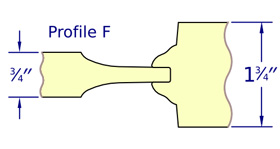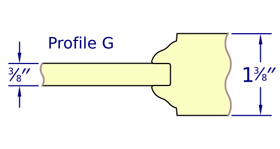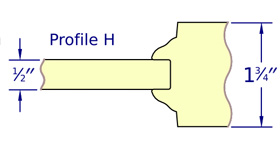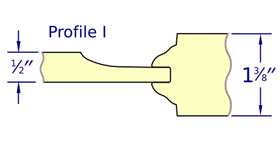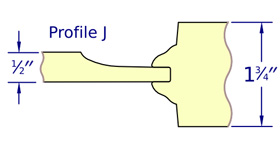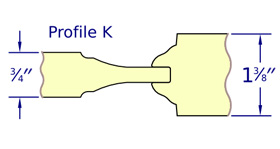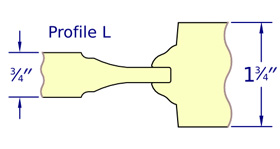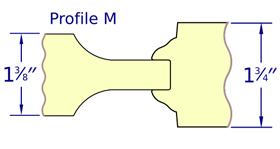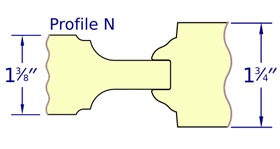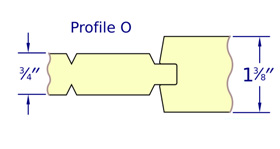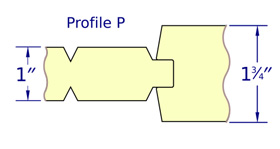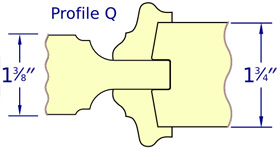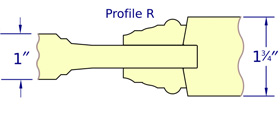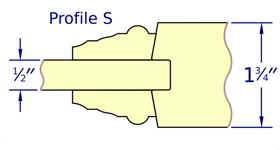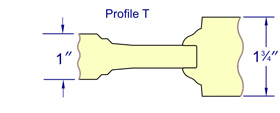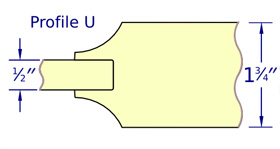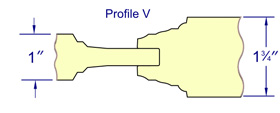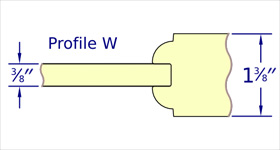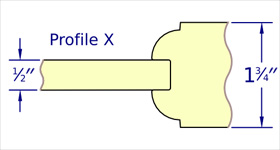STILEChoice Interior Doors
Design Choices, Not Cost Limitations

STILEChoiceTM doors create new opportunities for architects, designers, and interior decorators. Our best example of this is our 7’6″ door. A door in this height isn’t available from most manufacturers. Those who do offer it generally add a significant upcharge and long lead times. The 7’6″ STILEChoiceTM door costs only slightly more than the standard 6’8″ door. Architects, designers, and interior decorators agree that a 7’6″ door is the perfect compliment to a 9′ ceiling — an increasingly popular height.
For more information, please call us at 847.465.8101 or email us at sales@ashlandmillwork.com.
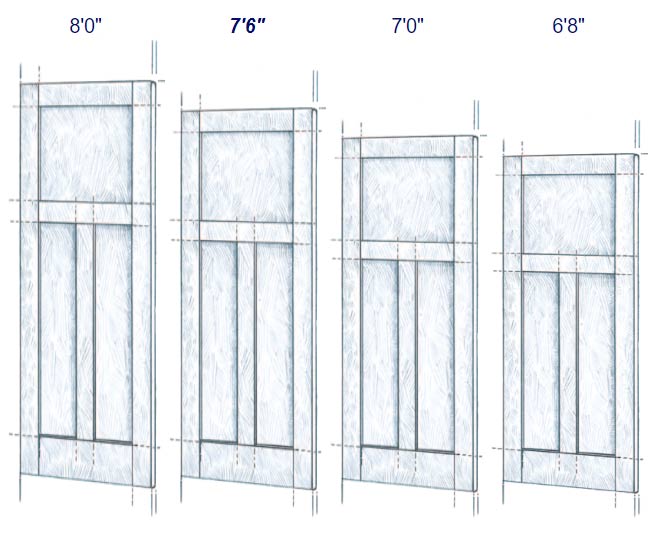
STILEChoice Interior Door Profiles
Attention to Detail
Throughout every step of our manufacturing process we pay attention to even the smallest detail. From the clean fit of every joint to protecting your doors during shipping, we ensure you receive a quality product. For example, the design for profiles A and B, our “square” sticking, are slightly beveled to facilitate pre-finishing. However, it has the desired appearance of a typical square sticking.
Fire Rated Door Specifications
| Matching Fire Rated Doors | ||
| Single Door | Double Door | |
| Category A and B | Category A only | |
| Maximum Size | Maximum Size | |
| 20 minute | 3’6″ x 8’0″ | 7’0″ x 8’0″ |
| 45 minute | 3’6″ x 8’0″ | 7’0″ x 8’0″ |
| 60 minute | 3’6″ x 8’0″ | 7’0″ x 8’0″ |
| 90 minute | 3’6″ x 8’0″ | Not available |
The STILEChoice Advantage
Primed MDF True Stile and Rail Interior Passage Doors
Available Specifications
1-3/8″
- 4 1/2″ stile
- 4 1/2″ top rail
- 4″ cross rails and mullions
- 7 3/8″ lock rail
- 8 1/2″ bottom rail
1-3/4″
- 4 13/16″ stile
- 4 1/2″ top rail
- 4″ cross rails and mullions
- 7 3/8″ lock rail
- 8 1/2″ bottom rail
Commercial 1-3/4″
- 5 7/8″ stile
- 5 7/8″ top rail
- 4″ cross rail and mullions
- 7 3/8″ lock rail
- 11 1/2″ bottom rail
Available Profiles
26 Profiles
- (some manufacturers refer to this as sticking/panel combinations)
1-3/8″ thick doors
- 8 profiles
1-3/4″ thick doors
- 18 profiles
Standard Designs
54 Standard designs
- Rail and Panel configurations
15 Standard Widths
- Plus Matching Bifolds
4 Standard Heights
- 6’8″
- 7’0″
- 7’6″ – architecturally correct for 9′ ceil
- 8’0″
Over 120,000 Standard Doors and Counting
Available Options
Glass
- TDL, any design and in most profiles.
Louver
- Most door designs
Matching Hardwood
- 1-3/4″ Thick Doors
Fire Rated
- Matched to non-rated doors.
The Green Thing
Recycled Content
- MDF that we use is 92-95% recycled material
Primer
- Have always used non-hazardous water based primer
Minimal Energy
- Air-dried prime line reducing energy usage
Renewable Energy
- Minimal scrap and sawdust is used for renewable power production
Affordable Customization
Custom Heights Custom profiles (including matching your door)
- Up to 10′
Custom Widths
- Up to 4′
Custom Design and Specifications
- Panel and rail layout
- Stile & rail widths
Custom Profiles
- Will match your geometry
Send us a door and we will match it.

